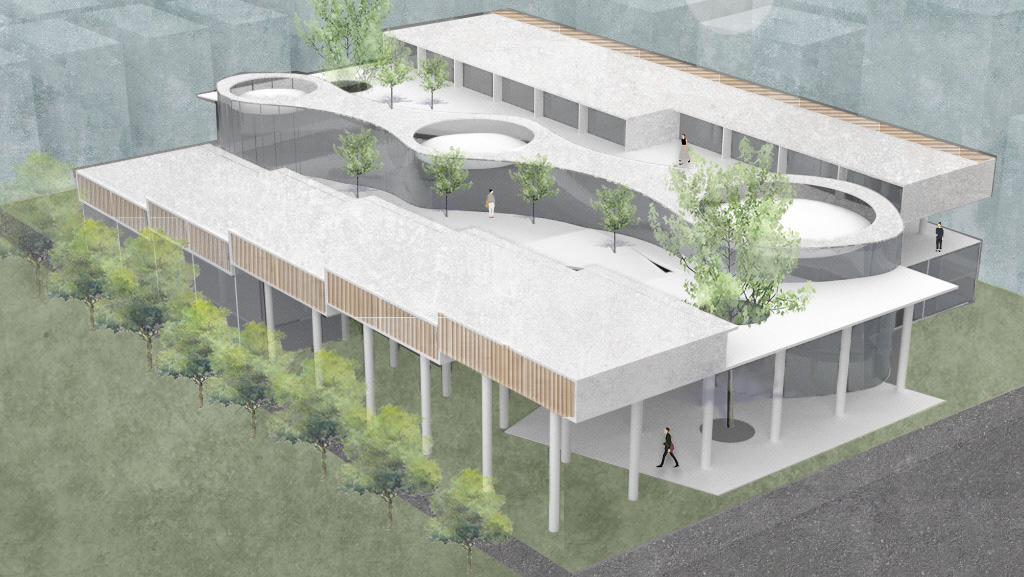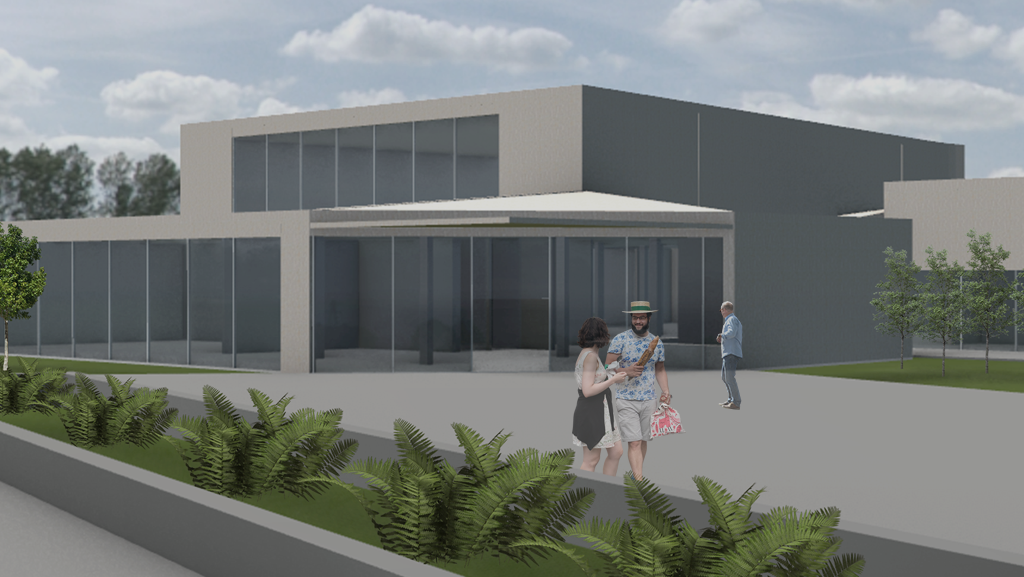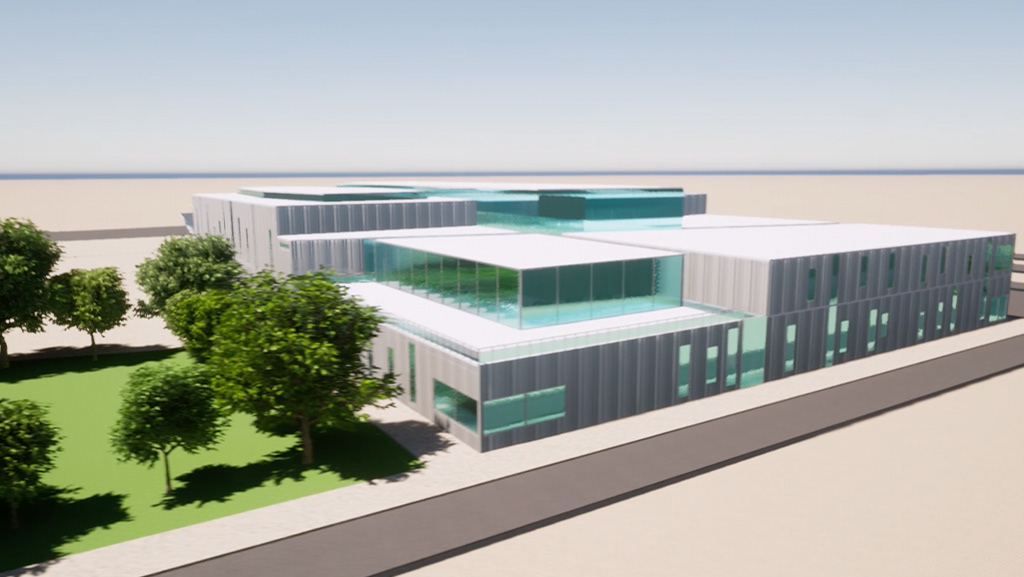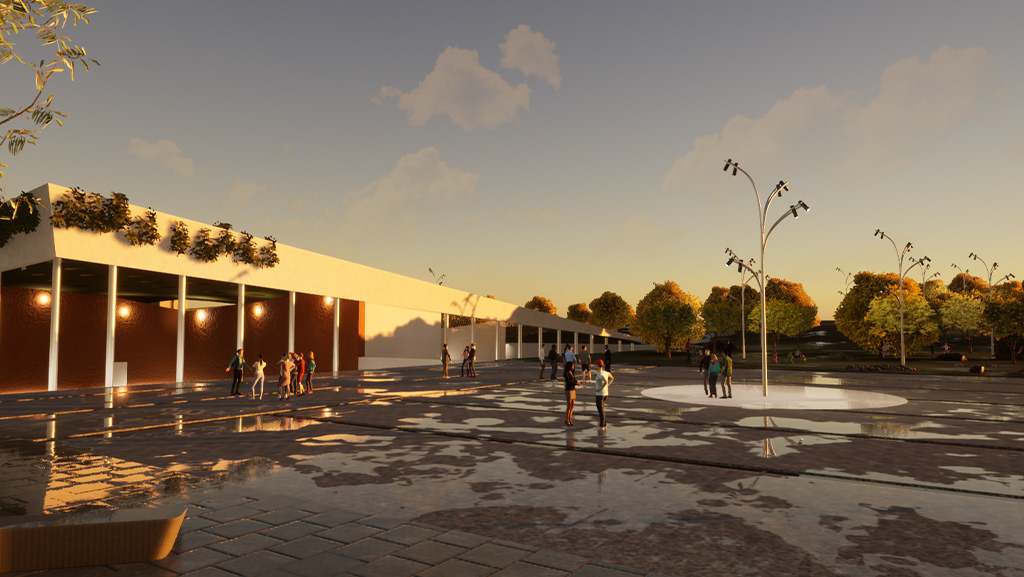The project is a mobility center intended for post-pandemic life. Office areas include areas with shops and restaurants. The concept is formed by merging and changing rectangular elements. The strategy includes adding terraces and green areas to the building, using courtyards as social areas, and underground parks, bicycle parks and easy access for pedestrians as a mobility strategy. Terraces are integrated into office spaces and shops. There is underground parking and there are car parks, car charging stations and bicycle parking spaces. Bus stops are located on the ground floor and have pavilions next to them where passengers can rest.
Unit 3: Technological Practices / Coordinators: Işık Ülkün Neusser, Metin Şahin, Rüya İpek Balaban













