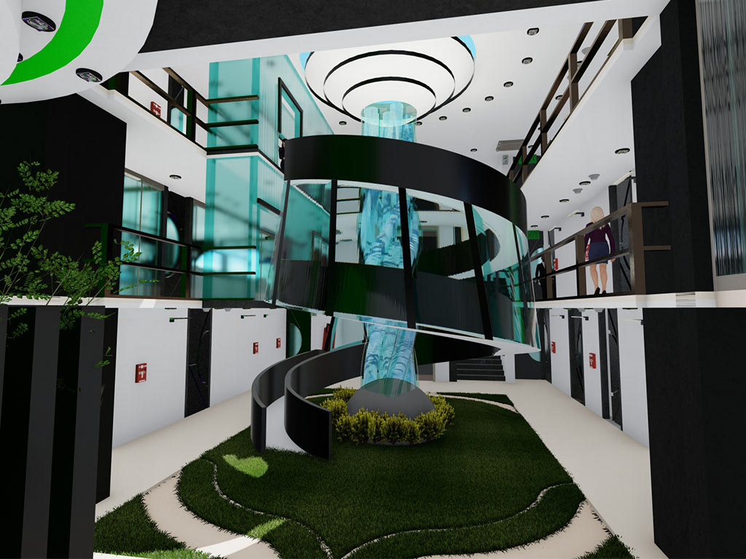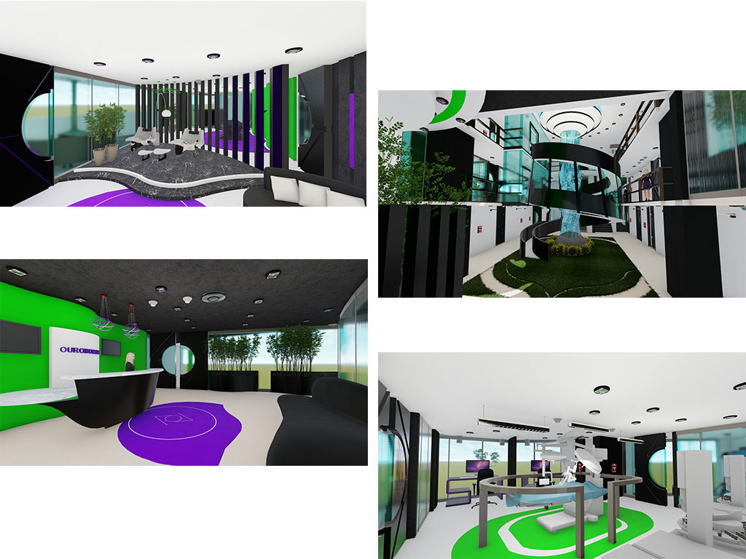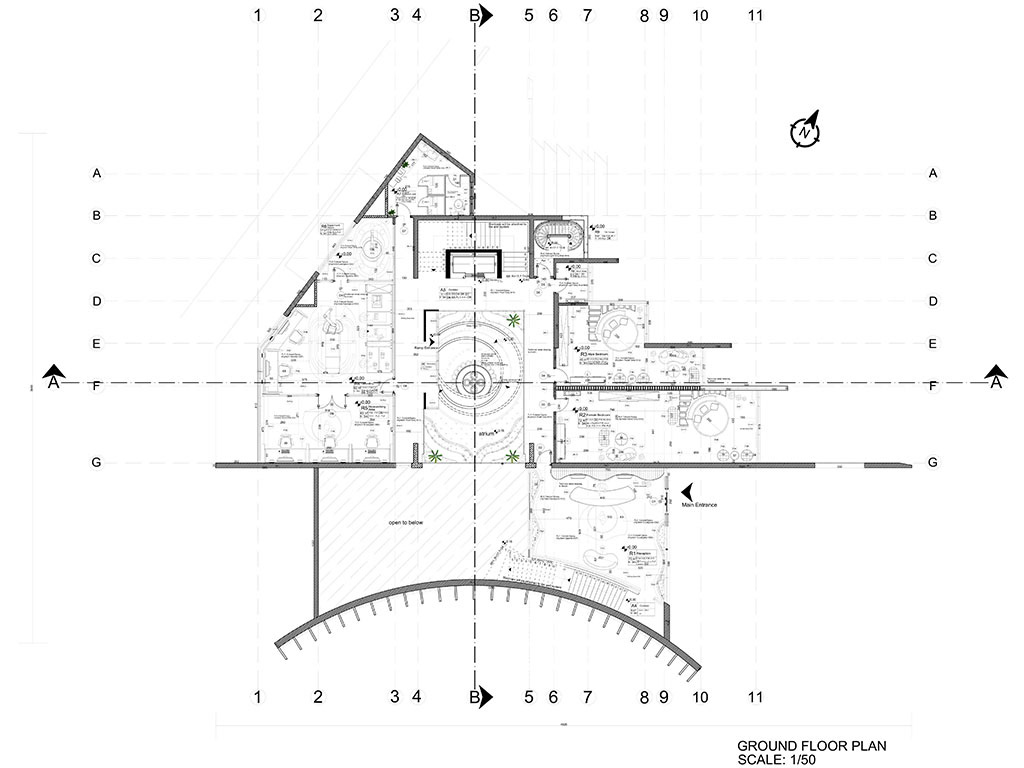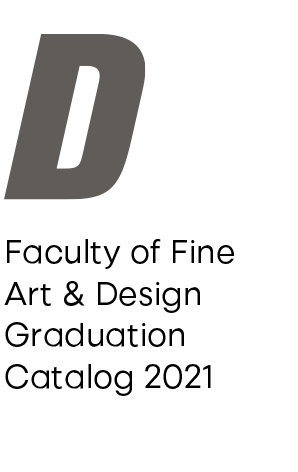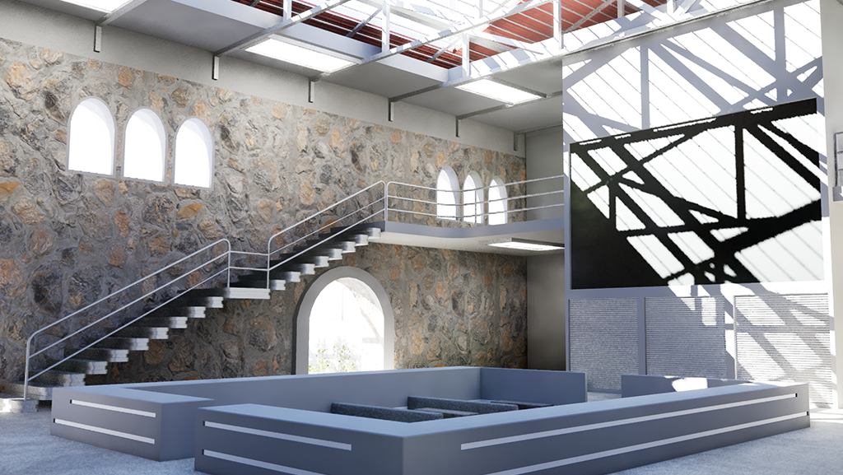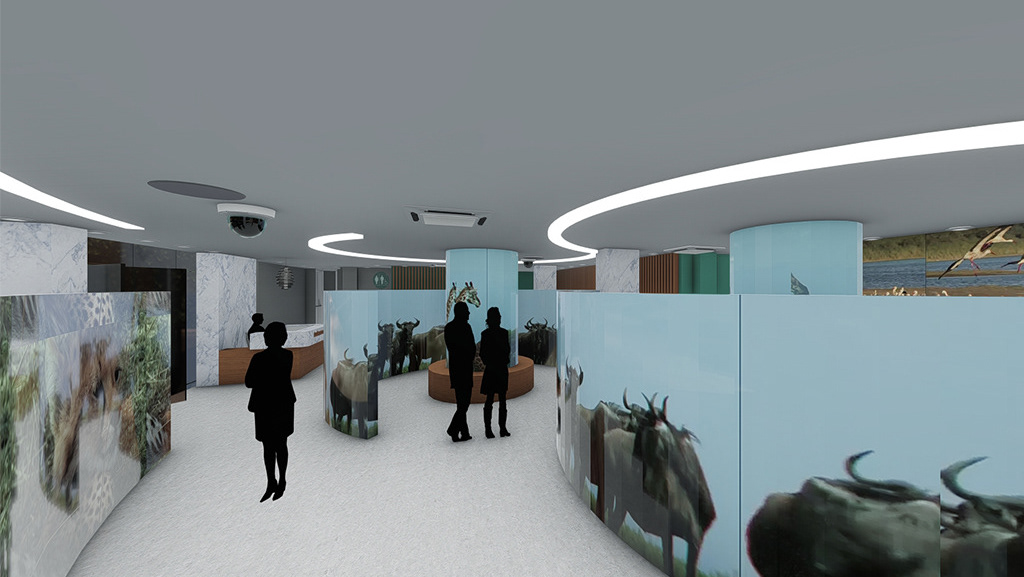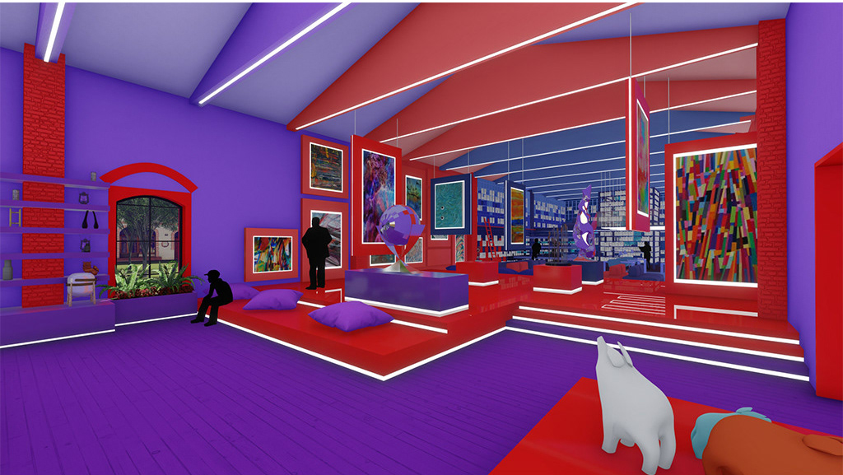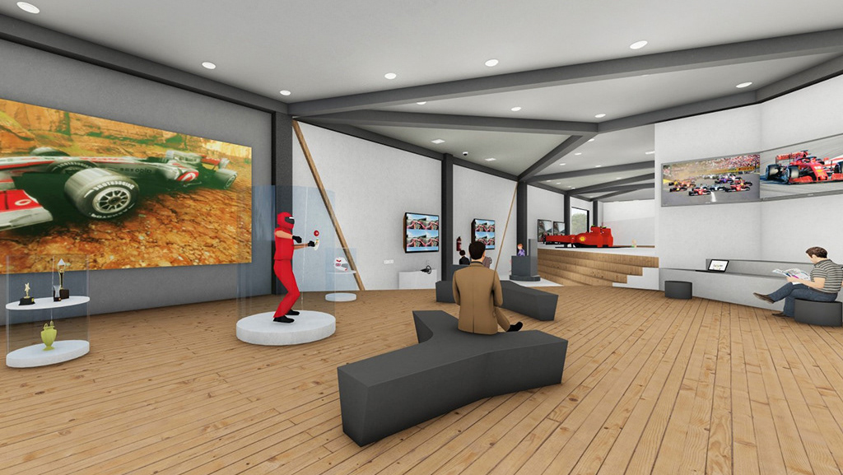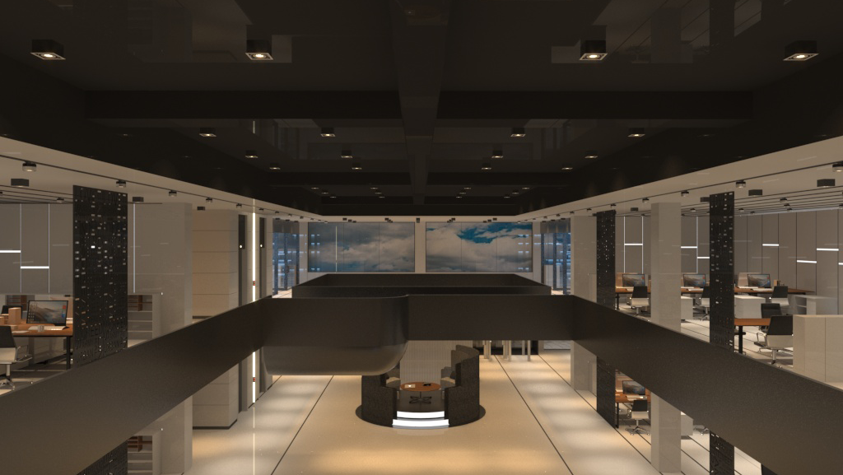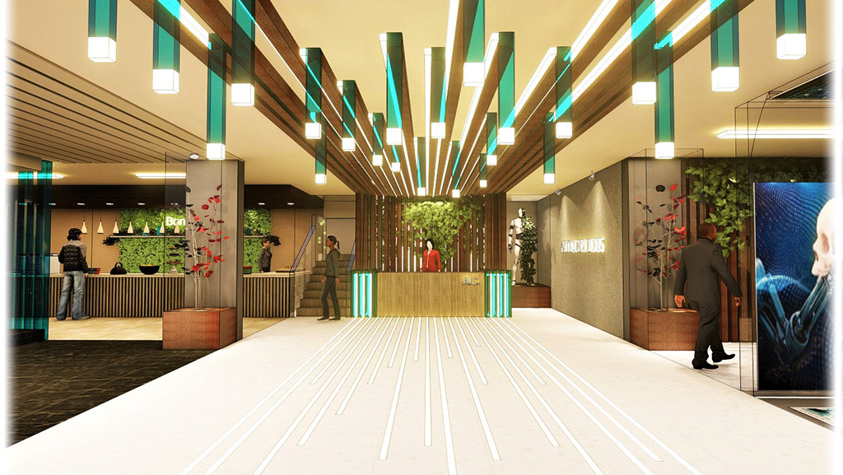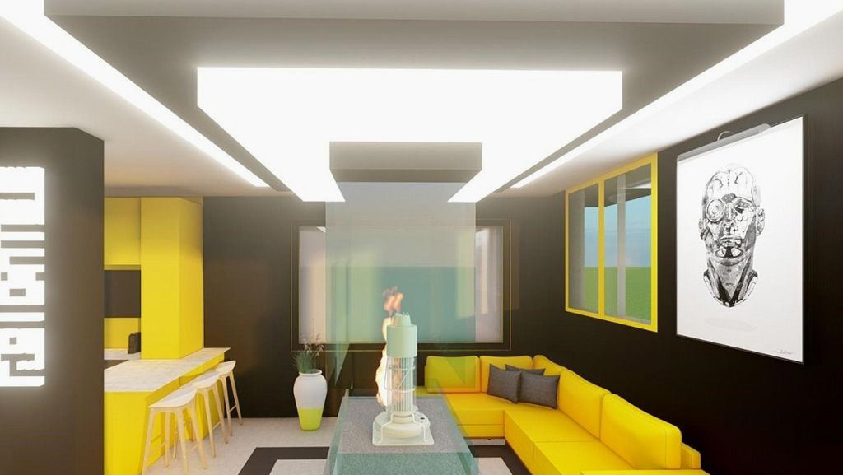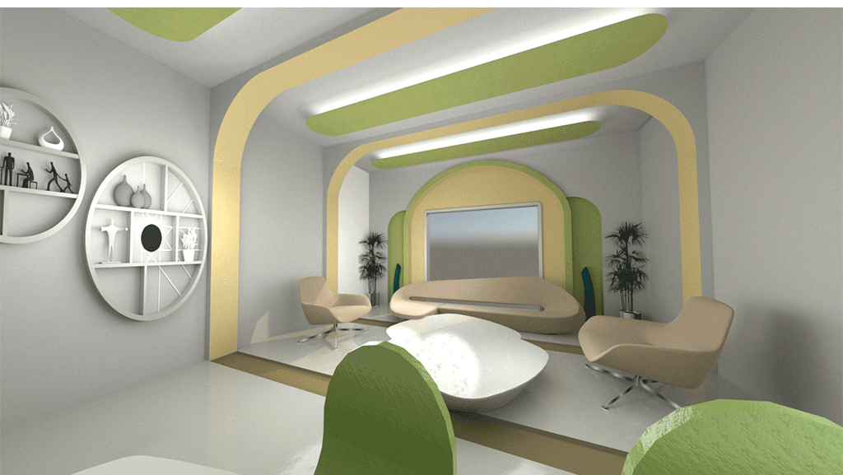The designed facility, which is the last humanity on earth, adress to the future with a futuistic approach with both living spaces and high-tech rooms. In the building, which consists of total of 4400 square meters and 3 floors, the living spaces of the users are determined according to occupation and class groups, and living spaces are provided according to needs, taking into account the user-space relationship. In addition, the atrium, which rises as the main area of the building, covers both agricultural area and landscaping with provides natural resources such as rain water and sunlight together with the designed water pipes.
